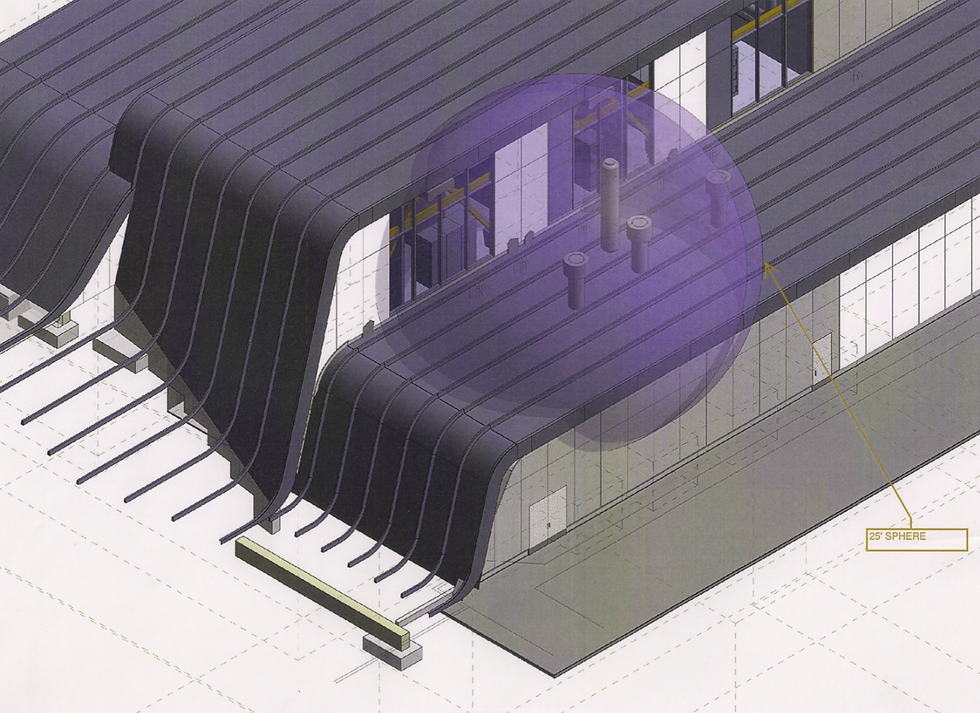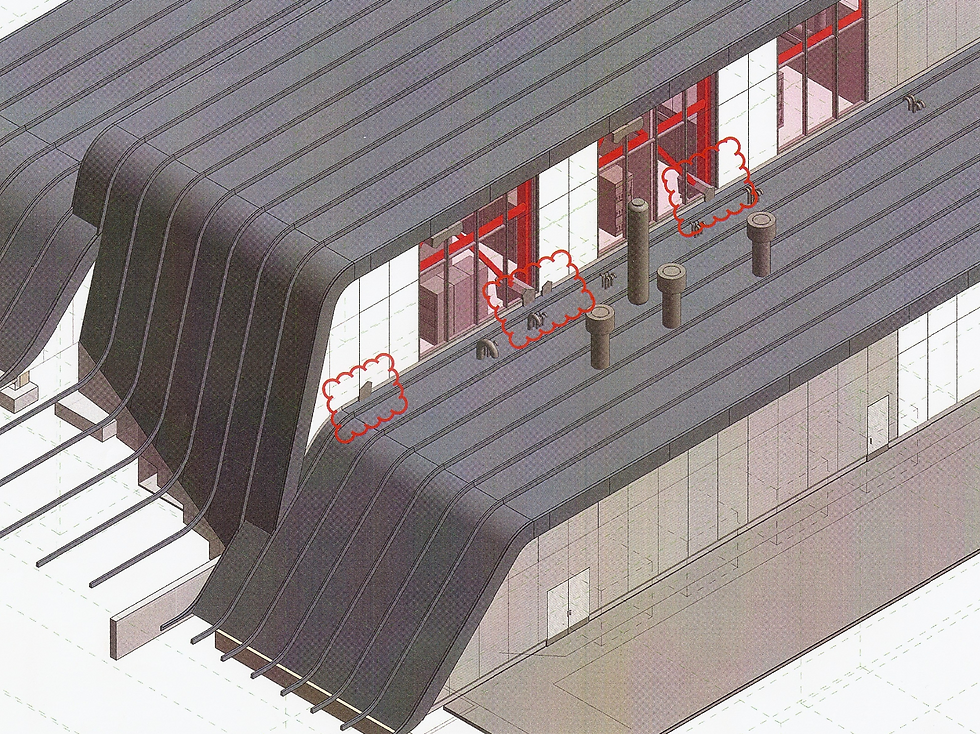Ron McKittrick Architecture - Portfolio
Healthcare Facilities

UCSD Central Plant - exhaust vs fresh air intake parameters study.

UCSD Central Plant - exhaust vs fresh air plenum conflict identified.

UCSD Jacobs Medical Center - on site from West.

UCSD Central Plant - exhaust vs fresh air intake parameters study.
University of California San Diego, Jacobs Medical Center
Consultant architect at Cannon Design to help complete the Contract Document phase on the main nine storey Bed Tower and the Central Plant additions to the existing hospital.
Responsible for working out problematic architectural design details and managing the document quality control review prior to OSHPD submittal.
This was an early REVIT/BIM project in the studio and required collaboration and
detailed coordination with outside MEP,
structural, hardware, signage and
waterproofing consultants.
(click image to enlarge)

Administration Building rendering.

Main Kitchen rendering.

Rotating solar roof light.

Administration Building rendering.