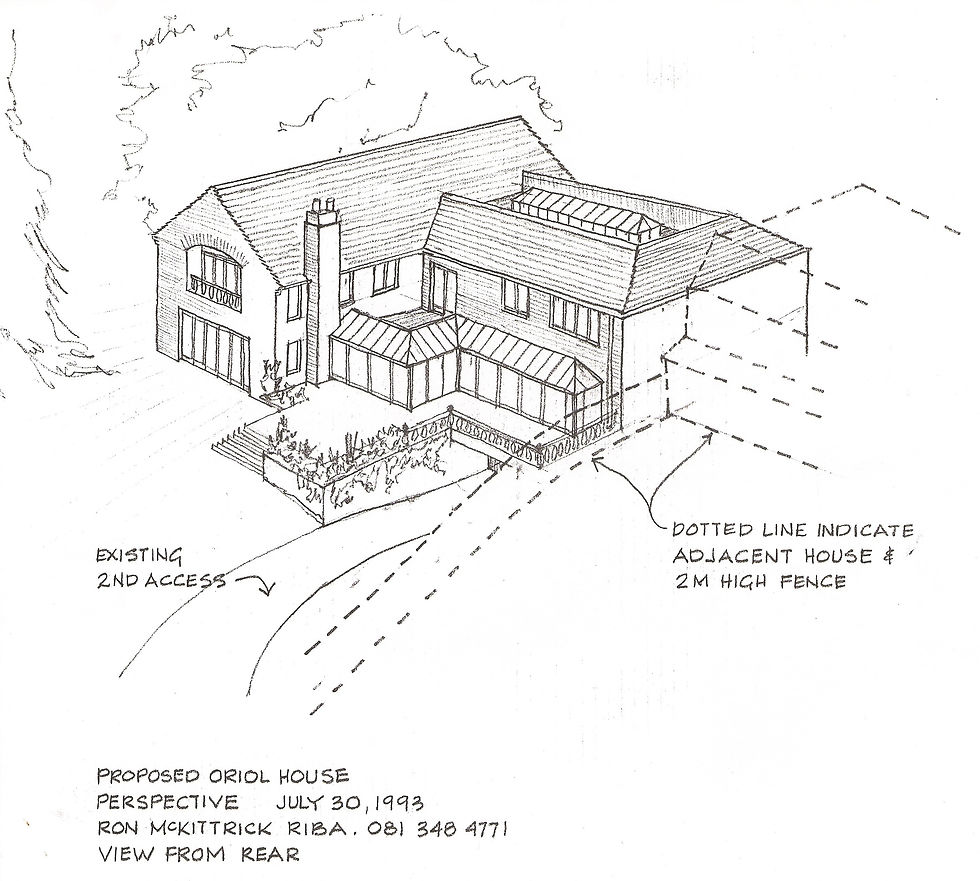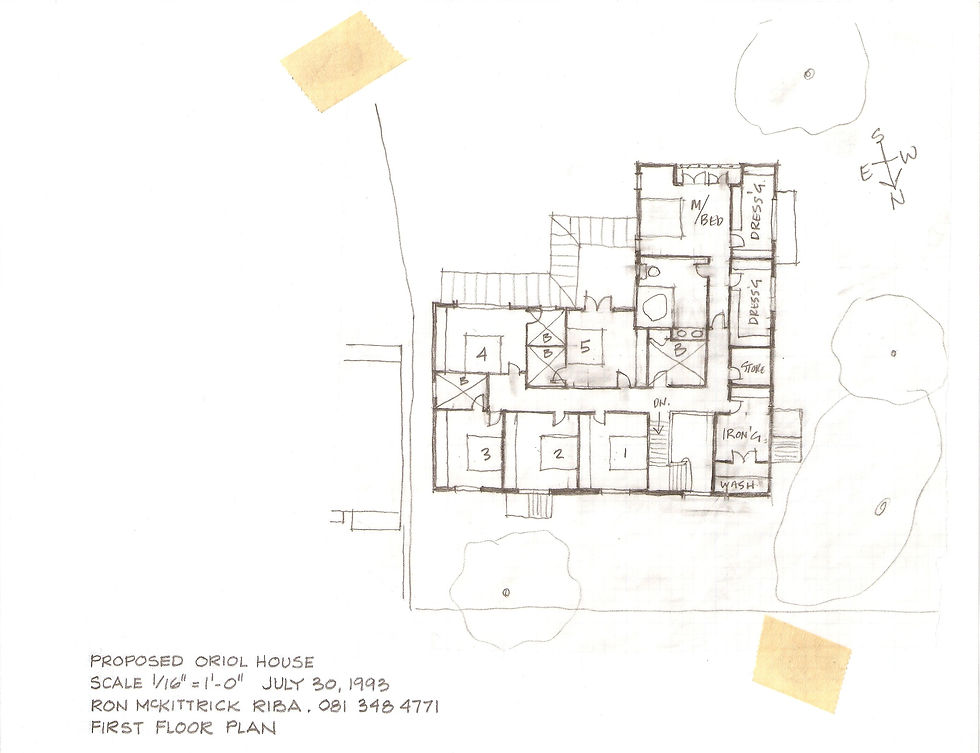Ron McKittrick Architecture - Portfolio
Design Projects
(click image to enlarge)

Long Mynd Gliding Club

View North. Existing Club buildings on the edge of the escarpment in need of replacement.

Gliding Club sketch model

Long Mynd Gliding Club
The Midland Gliding Club,
Long Mynd, Shropshire, England.
This unspoiled escarpment, on the border between England an Wales, is a natural recreation area for the region. The Club has been flying from the Long Mynd since 1934. The prevailing winds from the west create an updraft making this an ideal launch platform.
The Club owns the site of around 335 acres adjacent to a Forestry Commission plantation of Sitka Spruce.
I provided design drawings for presentation to the local authority who were funding leisure activities in the region at that time.
Since the new building would be the only permanent sign of human activity on this ancient plateau, except for a few pre-historic Tumuli, my design direction was to create something visually appropriate for this unique situation.
The curving exterior wall is, in fact, the on-site physical
demarcation of the area of greatest wind attenuation and shelter. The distant approach road sees a long wall, the hint of civilization ahead, then the entry visually spirals you into the center of calm and hospitality.
(click image to enlarge)

Residential Theatre School sketch.

Elevation on existing hillside. Original farm at center with arch. Buildings and small terraces cluster around the fly-tower to mask its height. Tower roof is also hipped.

Residential Theatre School sketch model.

Residential Theatre School sketch.
The Barn Theatre School,
Yorkshire, England.
The Barn Theatre has existed for young people interested in theatre for many years. Housed in the barn of an old farm on a bucolic hillside in the Yorkshire Dales, it was limited in the size of productions and audience.
I undertook these design drawings for the owner to present to the Milton Keynes Development Authority to seek funding for the expansion project as part of the on-going cultural program for the region.
The design premise is based on harmonizing with the vernacular style of this rural area. The original farm and barn are retained. The theatre function spaces are clustered around it in the same way farm building complexes developed traditionally - with each space having its own roof. Larger complexes had courtyards.

House in Barnet front view.

House in Barnet - garden view.

House in Barnet - preliminary upper floor layout.

House in Barnet front view.
House in Barnet conservation area, London
An English client commissioned me to help him find a house in north London that would accommodate his family and office. After some research, we found a five-acre site at the end of a quiet lane in the Barnet Conservation Area.
There were strict aesthetic rules to adhere to, including several listed trees on the property. The program included a large archive of around 10,000 books, which were scheduled to be housed by converting a large basement swimming pool into a library.
These were the design drawings, plus rough sketch plans, that I prepared and were approved by the planning department.