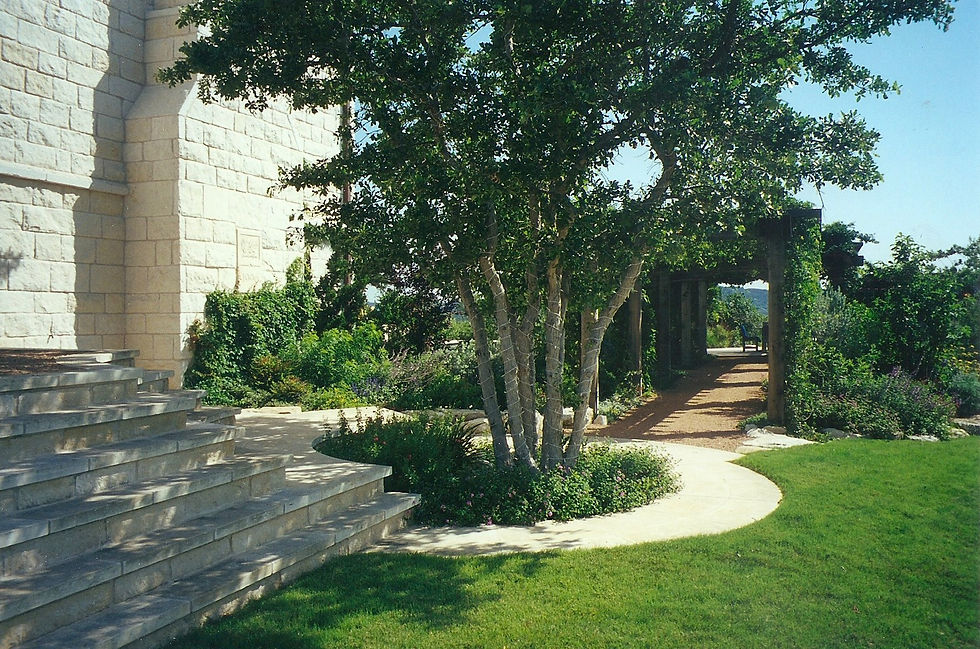Ron McKittrick Architecture - Portfolio
Equestrian Estate

Stables, Hay Barn and Caretaker Lodge located on highest ground to take advantage of cooling breeze microclimate.

Stables constructed in reinforced concrete block with stone facing. Doors in cypress. Ventilated metal roof with skylights and cupolas.

Site Plan

Stables, Hay Barn and Caretaker Lodge located on highest ground to take advantage of cooling breeze microclimate.
Equestrian Center
Lake Travis, Austin, Texas
The stables complex consists of a Caretaker Lodge and workshop, a Hay Barn and an eight-stall Stables Building with Olympic-size show jumping arena.
Each of the three structures is built and located according to their different functional needs.
For example, the Stables are oriented to catch the frequent summer breezes that rise up the slope in front of it and vent through the roof. Walls are built with 8" steel reinforced concrete blocks to resist the pounding expect from the large show jumpers planned for, and also as a heat sink to help cool the building.
The Hay Barn, by contrast, is open on one side with wood framing and plywood sheathing supporting limestone facing with a self-ventilating metal roof.
Simple protection from the weather and a distance from the Stables and Lodge in case of fire.
(click image to enlarge)

House from Lake Travis.

Front of house driveway.

Publicity photo. Aerial view.

House from Lake Travis.

Plan of House and Formal Garden landscaping. All drinking and irrigation water was pumped from the lake and purified.

Stepped tree surround and Pergola beyond.

Formal Garden steps.

Plan of House and Formal Garden landscaping. All drinking and irrigation water was pumped from the lake and purified.
Estate Residence
Lake Travis, Austin, Texas
The house was designed in the traditional style of a European manor house for an English client who is a filmmaker and computer game designer. I provided all of the site planning, exterior and interior design, Contract Administration and Construction Management for the entire project.
The residence accommodates a networked movie editing studio and theatre. Set in 30 acres of previously undeveloped lakeside, the estate also has an equestrian complex and extensive landscaping.
(see below)
The Italianate gardens close to the house transmute into informal paths leading to a series of meadow walks, hidden exterior spaces and the limestone cliffs above the lake.
Construction throughout is of the finest quality utilizing sustainable materials wherever possible.
Estate Landscaping
Lake Travis, Austin, Texas
Scrub Cedars had taken over this lakeside property and many had to be removed. Nearly all of the original Live Oaks were retained and hundreds more were planted throughout the site.
Working closely with a landscaper, an expert in drought planting, formal and informal gardens were developed. Extensive meadow walks were planned throughout the site. Formal gardens, accented with a variety of cut limestone feature-walls and steps, were created around the house. A small lake and stream were embedded into the rock.
The house air conditioning has two 250ft deep-well geothermal fields with a total of 24 wells. The heating and cooling system is highly economical and completely hidden below ground, leaving every side of the House unspoiled by visible equipment.